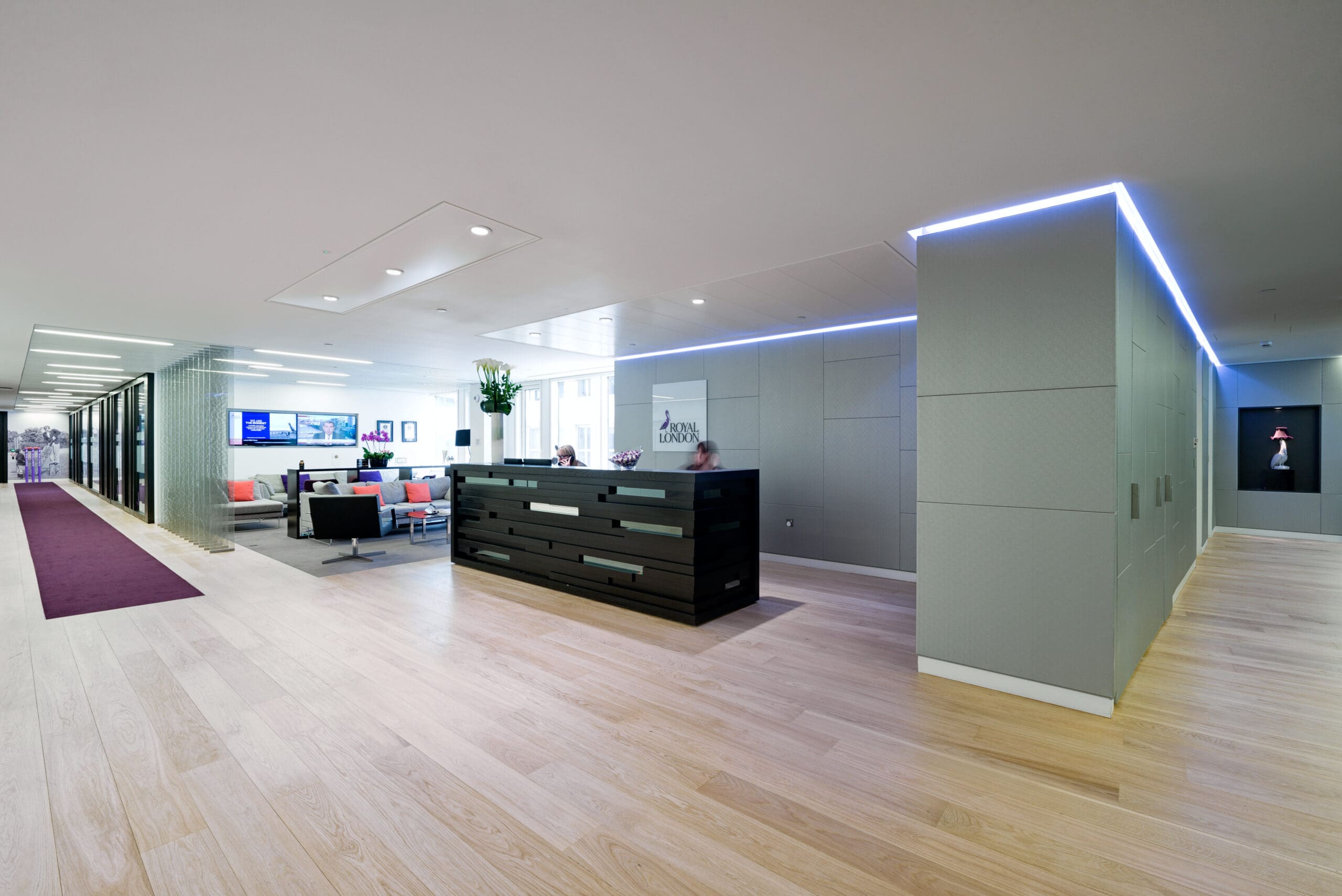
55 Gracechurch Street
This project consisted of a tenant fit-out of the 5th floor at this well positioned office building, to serve an existing blue chip tenant already occupying multiple floors within the building. The project delivered high-quality office space in line with the tenant’s brief, working closely with G&T and Form DC architects.
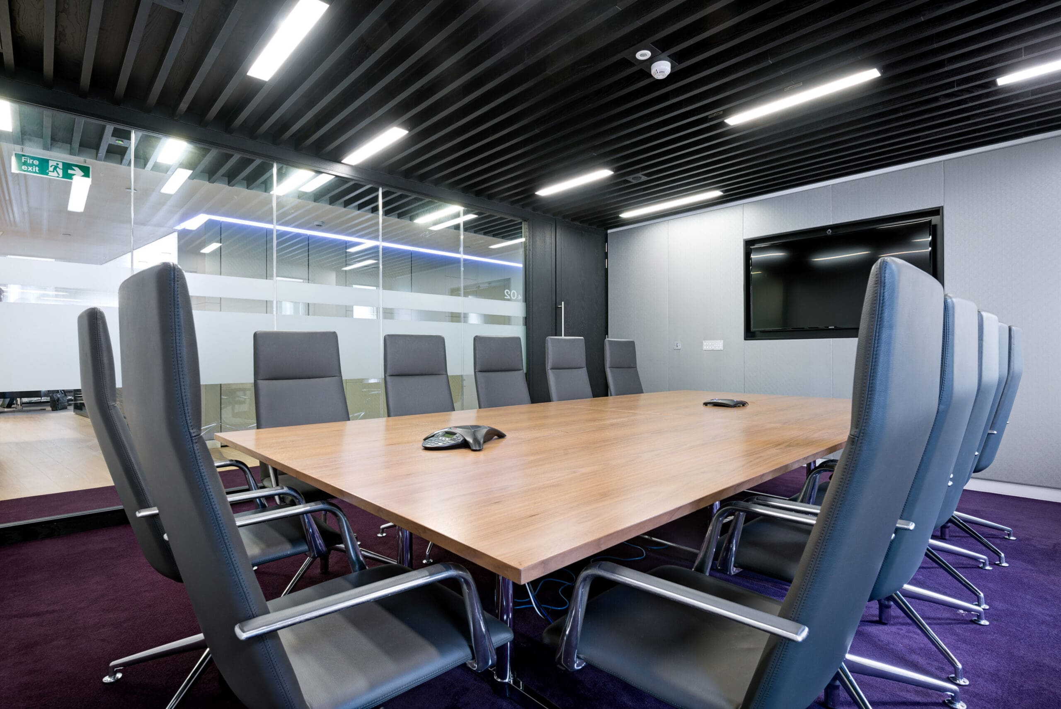
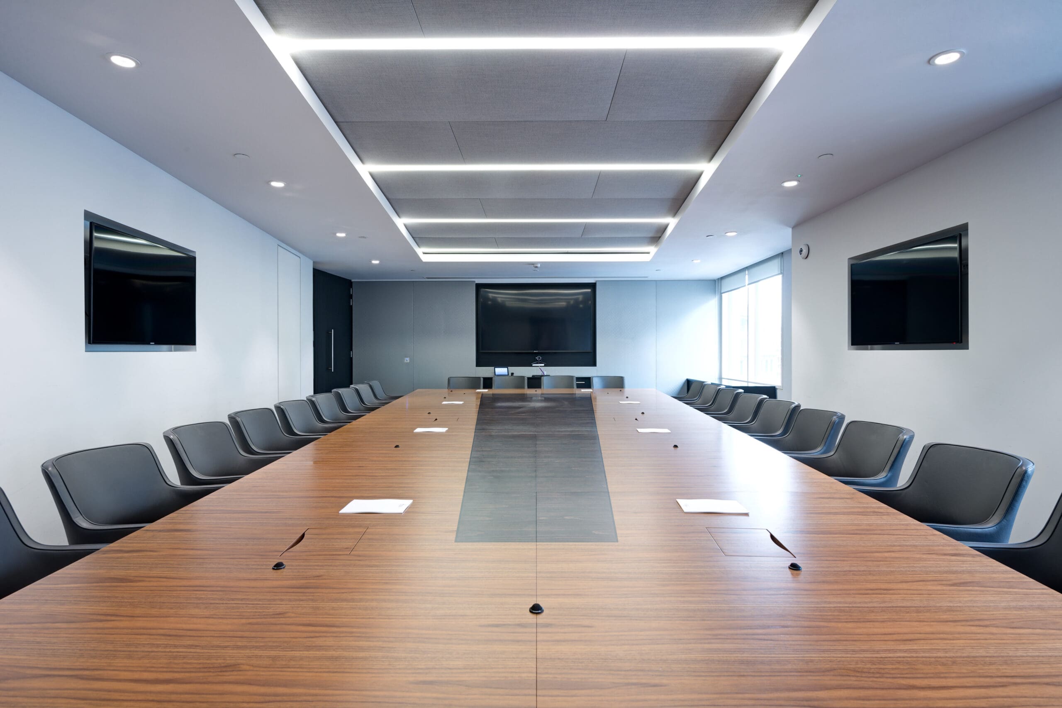
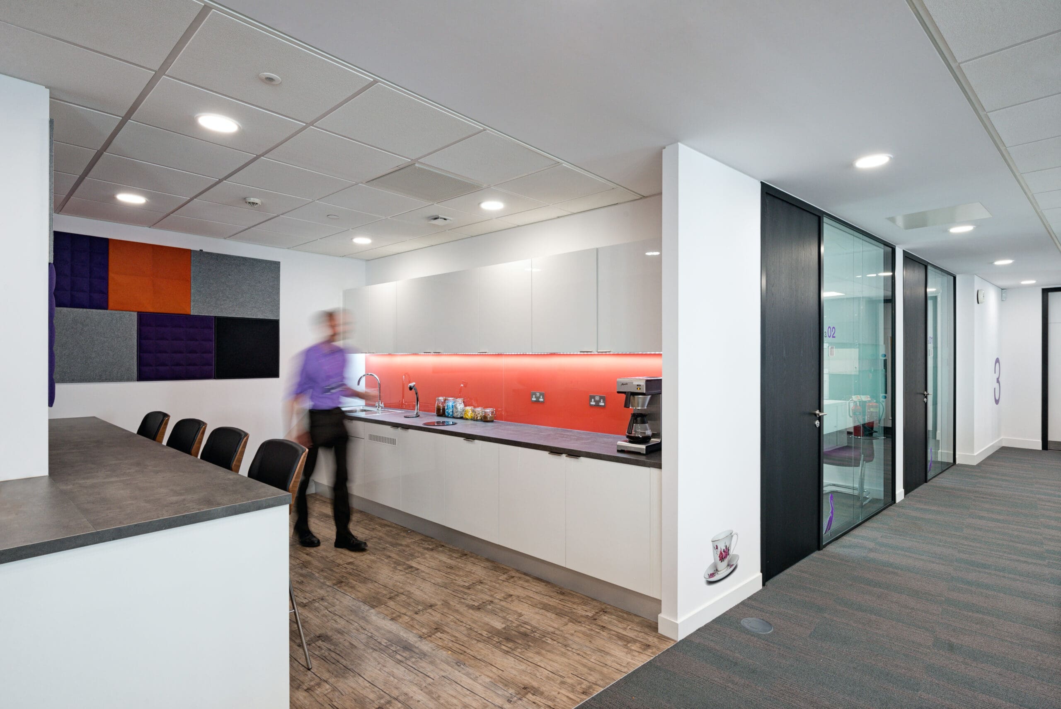
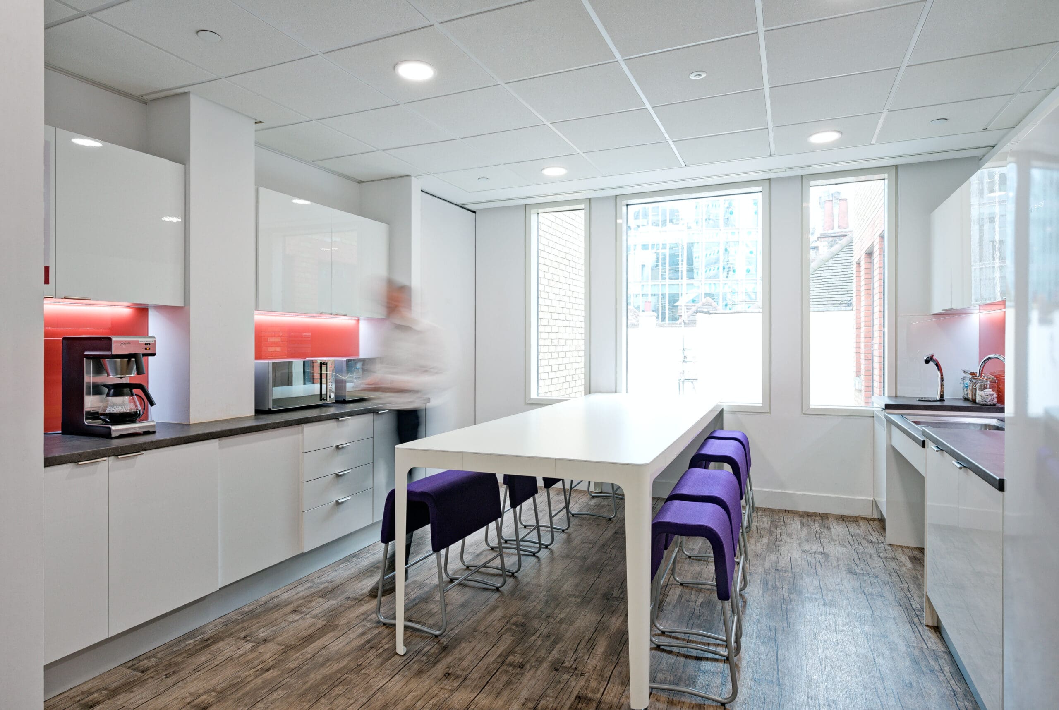
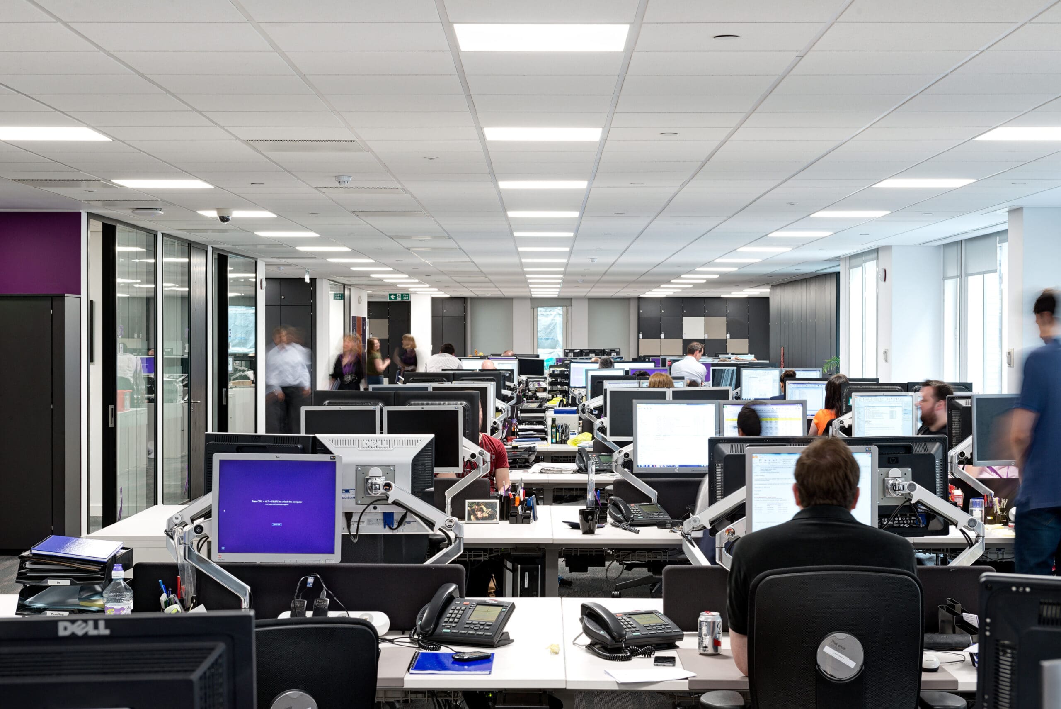
M&E Summary
- New ventilation system
- New LV distribution
- New domestic hot water services systems
- New VRF heat recovery
- New structured cabling
- New Electrical Distribution
- New Lighting